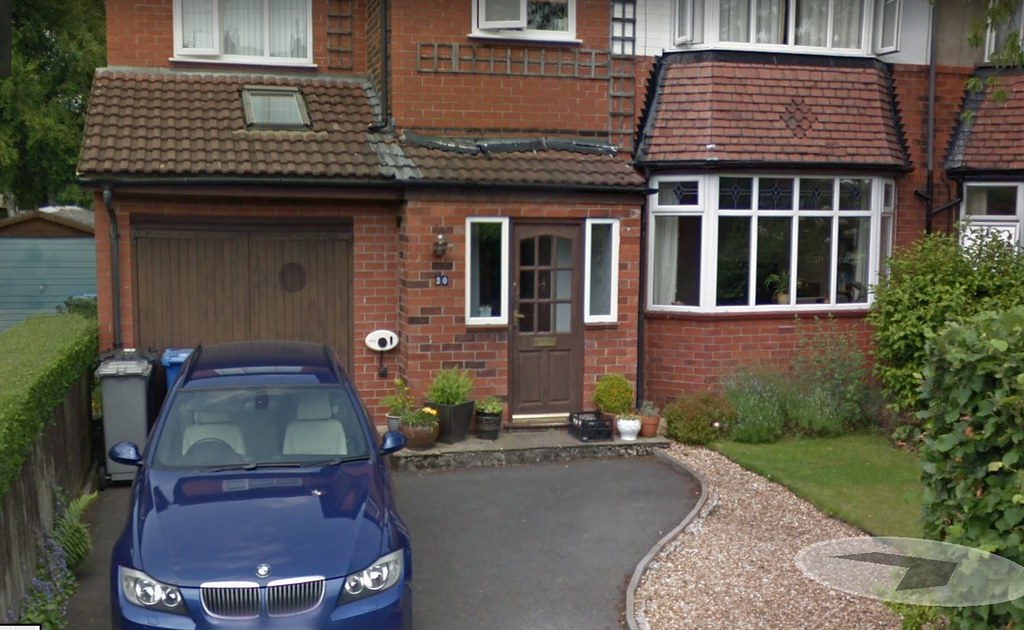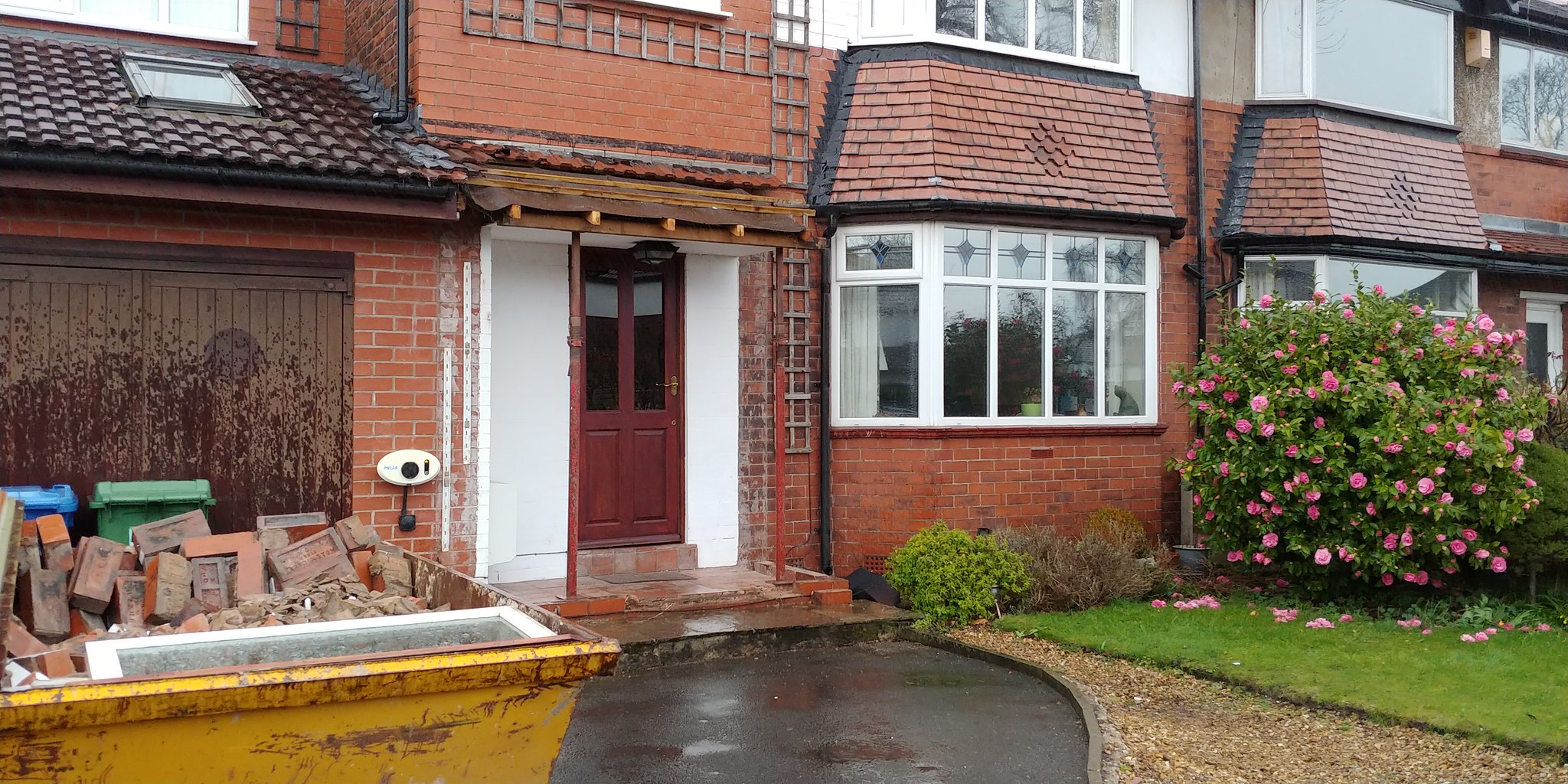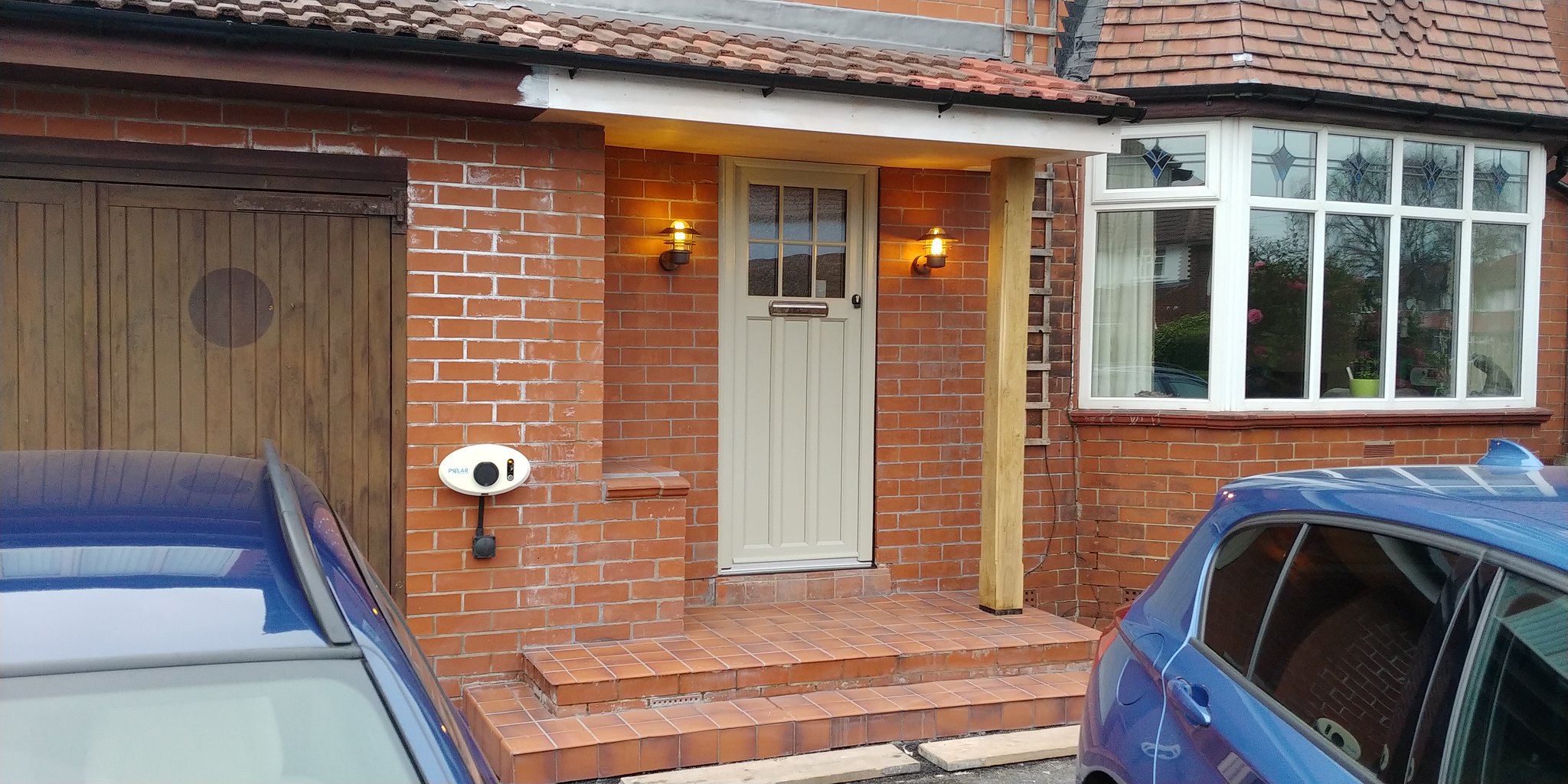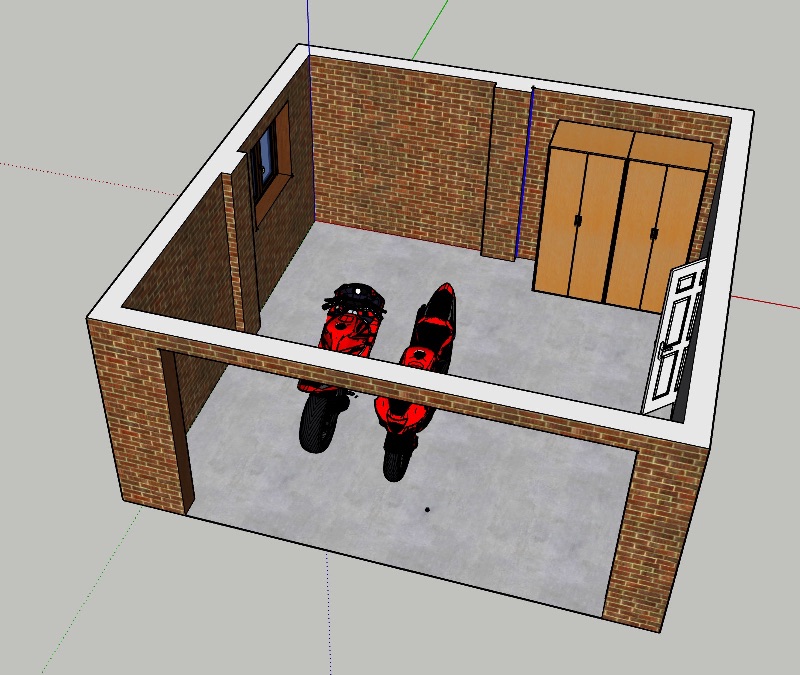Page 23 of 112
Re: The House Projects Thread
Posted: Wed Mar 20, 2019 11:44 am
by ste
Update on mine: my planning consent expired in the Autumn. I for some reason thought I had 5 years rather than the usual 3, not sure why I thought this, but I didn't.
Resubmitted the plans with some minor tweeks (adding bifolds all across the back of the 'conservatory' and reengineering the removal of one of the walls to remove a pillar). Consultation period ends tomorrow and determination date in in April. I don't foresee any issues, we've had essentially the same tjhing passed THREE times before. Hopefully we'll commence building early summer.
Re: The House Projects Thread
Posted: Thu Mar 21, 2019 10:58 pm
by Swervin_Mervin
Relatively minor project compared to the rest of you, but we finally got rid of one of my biggest bug bears with this place - the shitty enclosed porch built* by the previous owner/bodger. I hate enclosed porches anyway and think they should be banned under national planning policy, so it was always on a hiding to nothing anyway. I just had to convince the wife that if she didn't go along with it (rather than trying to polish the turd somehow) that she'd come home one day to me stood in the rubble with a sledgehammer.
Looked like this:

An improvement already (first thing I noticed that eve was I could now see the pub from the living room

):

Almost finished:

The amount of additional light in the living room is remarkable, given it's directly south facing anyway, but it makes a huge difference at the end of the day.
*I use that term extremely loosely.
Re: The House Projects Thread
Posted: Fri Mar 22, 2019 6:03 am
by Jobbo
That looks so much better Mike.
From the time I surveyed the village my school was in for the Domesday Project, I noticed and disliked filled-in porches. They only ever seem to make the entrance awkward and have dirty shoes in.
Re: The House Projects Thread
Posted: Fri Mar 22, 2019 7:24 am
by Rich B
Looks way better - where’s your front door from? I need a new door and that looks exactly what I’d choose.
Re: The House Projects Thread
Posted: Fri Mar 22, 2019 8:14 am
by V8Granite
That looks far better, a big improvement.
Dave!
Re: The House Projects Thread
Posted: Fri Mar 22, 2019 9:47 am
by Swervin_Mervin
Jobbo wrote: ↑Fri Mar 22, 2019 6:03 am
That looks so much better Mike.
From the time I surveyed the village my school was in for the Domesday Project, I noticed and disliked filled-in porches. They only ever seem to make the entrance awkward and have dirty shoes in.
This is one of my biggest issues with them Simon. People use them to store dirty crap in that they don't want in the house - makes for such a welcoming entrance. And when it's pissing down with rain and you're fumbling for keys you get soaked. Utterly pointless.
Around here the biggest crime is for the inbuilt arched period 20's and 30's porches being enclosed with some modern uPVC tat. It's probably a little irrational just how much it annoys me though

Rich, we did look at The English Door Company, but then saw these from
https://www.heritagewindowsanddoors.co.uk/ which is just another name for
https://www.suffolkdoorcollection.co.uk/. I'd say they're 90-95% of the quality of the EDC doors but for significantly less. I think this came in at c£1600 as opposed to c£2600 for the EDC door. It's 3* ERA cylinders and a Winkhaus latching system.
I was quite fussy as I don't really like the fake wood look. Rockdoor et al look far too artificial for my liking with an overly pronounced "grain" - it wouldn't look like that as a wood door that had been painted. These and EDC are much softer and imo far better mimic a wood look. They're also one of the few that does the 30's style doors.
Re: The House Projects Thread
Posted: Fri Mar 22, 2019 10:03 am
by GG.
I echo the others. Huuuuge improvement!
The wooden column looks good too. Quite cotswoldy looking.
Re: The House Projects Thread
Posted: Fri Mar 22, 2019 10:10 am
by Richard
Wow. Doors are expensive!
Re: The House Projects Thread
Posted: Fri Mar 22, 2019 10:14 am
by Swervin_Mervin
Richard wrote: ↑Fri Mar 22, 2019 10:10 am
Wow. Doors are expensive!
And that's squarely mid-range. Proper timber you're looking at nearer £4k or more and then there's still plenty of modern composite ones that are getting on for £10k. I was looking at Aluminium ones at first, until I saw the prices!
GG - Next door is a slightly earlier semi (1930 I think vs 1925 for ours) and all of those have a post like that. It's more a 20's look I think before they segued into built-in arched storm porches.
Re: The House Projects Thread
Posted: Fri Mar 22, 2019 10:44 am
by Rich B
Swervin_Mervin wrote: ↑Fri Mar 22, 2019 9:47 am
Jobbo wrote: ↑Fri Mar 22, 2019 6:03 am
That looks so much better Mike.
From the time I surveyed the village my school was in for the Domesday Project, I noticed and disliked filled-in porches. They only ever seem to make the entrance awkward and have dirty shoes in.
This is one of my biggest issues with them Simon. People use them to store dirty crap in that they don't want in the house - makes for such a welcoming entrance. And when it's pissing down with rain and you're fumbling for keys you get soaked. Utterly pointless.
Around here the biggest crime is for the inbuilt arched period 20's and 30's porches being enclosed with some modern uPVC tat. It's probably a little irrational just how much it annoys me though

Rich, we did look at The English Door Company, but then saw these from
https://www.heritagewindowsanddoors.co.uk/ which is just another name for
https://www.suffolkdoorcollection.co.uk/. I'd say they're 90-95% of the quality of the EDC doors but for significantly less. I think this came in at c£1600 as opposed to c£2600 for the EDC door. It's 3* ERA cylinders and a Winkhaus latching system.
I was quite fussy as I don't really like the fake wood look. Rockdoor et al look far too artificial for my liking with an overly pronounced "grain" - it wouldn't look like that as a wood door that had been painted. These and EDC are much softer and imo far better mimic a wood look. They're also one of the few that does the 30's style doors.
100% agree on all of that.
What’s the white dish thing on the wall?
Re: The House Projects Thread
Posted: Fri Mar 22, 2019 10:56 am
by Mito Man
I should buy a sawmill and cut down a few oak/beech trees - would make a fortune. When my parents renovated their house I thought the doors were the most overpriced thing. On one of those UK police tv shows they were saying the best doors for security were the ugly plastic ones as you can’t break into them easily since they just absorb the shock whereas you can smash through a wooden or metal one with a battering ram. Then they demonstrated it on their raids!
Re: The House Projects Thread
Posted: Fri Mar 22, 2019 10:57 am
by Swervin_Mervin
EV charging point. Had it put in years ago now as it was only £99 under a Gov't grant scheme. Thought it might be useful at some point, but it's yet to be used at all and will probably be old tech by the time we have anything that will need one

Re: The House Projects Thread
Posted: Fri Mar 22, 2019 10:58 am
by Swervin_Mervin
Mito Man wrote: ↑Fri Mar 22, 2019 10:56 am
I should buy a sawmill and cut down a few oak/beech trees - would make a fortune. When my parents renovated their house I thought the doors were the most overpriced thing. On one of those UK police tv shows they were saying the best doors for security were the ugly plastic ones as you can’t break into them easily since they just absorb the shock whereas you can smash through a wooden or metal one with a battering ram. Then they demonstrated it on their raids!
Balls. Our last place had a foam filled ali one with multi-point locking system. Someone tried to break in to one of the houses by kicking the door in. It just bent. Never gave way.
The dippy sods should obvs have just put the glass through and climbed in.

Re: The House Projects Thread
Posted: Fri Mar 22, 2019 11:35 am
by ste
Rich B wrote: ↑Fri Mar 22, 2019 10:44 am
100% agree on all of that.
Ditto, looks absolutely brilliant.

Also agree about the security of doors. I fitted a steel security door to the side of my garage as it's where I keep the bikes. It'd be easier to come through the solid brick wall if you wanted to get in.
Re: The House Projects Thread
Posted: Fri Mar 22, 2019 11:37 am
by ste
Drain survey completed this morning. All good news that will save probably 10s of £k on foundations now that it transpires I don't need to move them.
Re: The House Projects Thread
Posted: Fri Mar 22, 2019 1:45 pm
by DeskJockey
That looks much better. We've had the bathroom redone and it is a complete transformation. I'll post some pictures soon.
Re: The House Projects Thread
Posted: Sat Jun 01, 2019 7:42 pm
by NotoriousREV
So, instead of wasting my time on old cars, I decided first of all to try and sort my garage out. It's full of crap and needs a good sort out, but I also want better storage than just loads of cardboard boxes, plus I want some decent workspace.
So to start with, I've modelled the garage in Sketchup. Loads of junk plus the approximately 60 pushbikes we have between us not shown.

- garage1.jpg (142.89 KiB) Viewed 2786 times
Next step is to attempt to model the units I want, which involves learning more than just the basics of Sketchup itself.
Re: The House Projects Thread
Posted: Sat Jun 01, 2019 8:07 pm
by Rich B
Bikes are a bloody nightmare to store efficiently. Handlebars and pedals just get in the way. I tried the vertical storage option and found it less efficient than just leaning them up against each other.
Re: The House Projects Thread
Posted: Sat Jun 01, 2019 8:37 pm
by Jobbo
Has your garage got a pitched roof, Dave? Much scope to store stuff up there?
Re: The House Projects Thread
Posted: Sat Jun 01, 2019 9:03 pm
by NotoriousREV
Jobbo wrote: ↑Sat Jun 01, 2019 8:37 pm
Has your garage got a pitched roof, Dave? Much scope to store stuff up there?
It has, but there's a ceiling in place that I don't fancy ripping out, if I'm honest. The wall with the door into it is where the garage meets the house and that wall doesn't extend to the roof, so taking the ceiling out would open up the ceiling void in the kitchen into the garage. Not insurmountable but a bigger job than I want to do.


